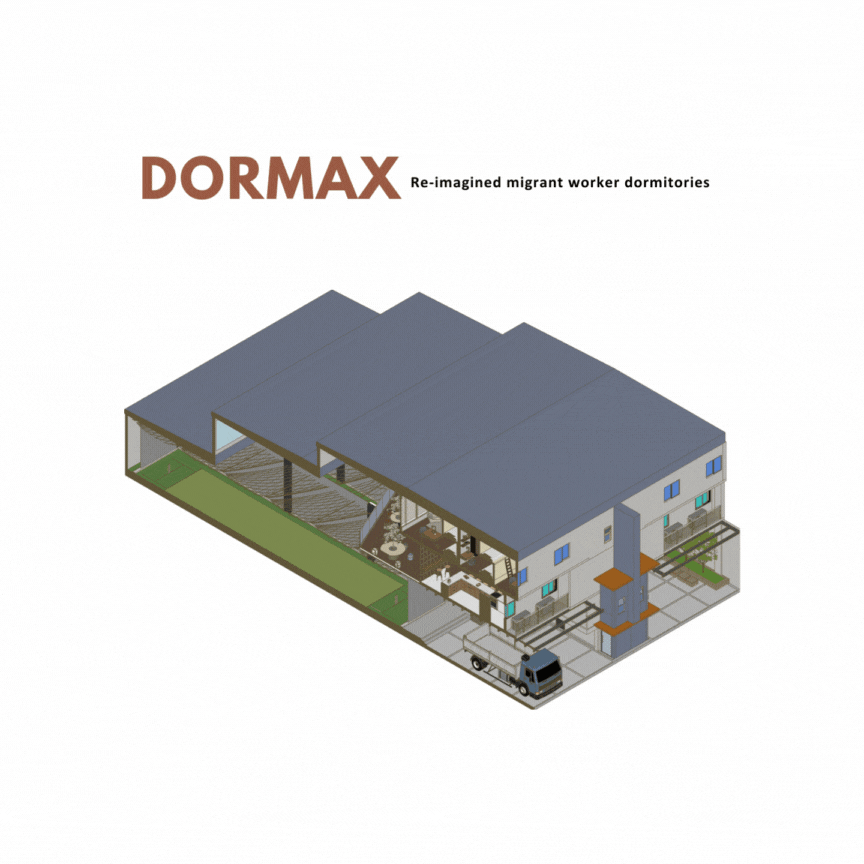top of page
CASA LÜSCHER RASI
Herzog de Meuron's famed Casa Luscher Rasi has been chosen as the project. The brief required modeling, plan drafting as well as creating a perspective diagram of the space.
 Casa Lüscher Rasi |  Casa Lüscher Rasi Isometric View |  Casa Lüscher Rasi Interior |
|---|---|---|
 Casa Lüscher Rasi Back House |  Casa Lüscher Rasi Top view |  Casa Lüscher Rasi Top View |
 Casa Lüscher Rasi Floorplan Level 1 |  Casa Lüscher Rasi Floorplan Level 2 |  Casa Lüscher Rasi Section |
 Casa Lüscher Rasi Two Point Perspective |
Residential: Portfolio
DORMAX
In the past years, Singapore hit with COVID-19 pandemic which has highlighted the poor living conditions within migrant worker dormitories in Singapore. The need for improvement became increasingly apparent after the research and data conducted with migrant workers from various dormitories across Singapore. Therefore, in this project, the reimagination of migrant worker dormitories aims to alleviate the standards of living, ventilation, and privacy of dormitories.
 A space for migrant workers to spend time alone or with friends, equipped with a sports court and seating |  |  |
|---|---|---|
 Migrant workers can access the minimart, which is great for storing their supplies and they can also stop by the minimart while having gatherings at this space |  They are able to utilise the communal kitchen, which is shared by two living modules, to prepare meals and interact with one another while doing so |  Enclosed entertainment space to be believed to block out outside noises, as well as a space to hang out with friends |
 The bedroom are furnished with furnishings that is appropriate for the workers and are divided into smaller modules to encourage social interaction |  This prototype's design priorities privacy despite the fact that it is a shared bed space |  Lasalle Design Show 2023 |
 3D Physical Model of 'Dormax' |  3D Physical Model - interior spaces |
Residential: Portfolio
bottom of page
